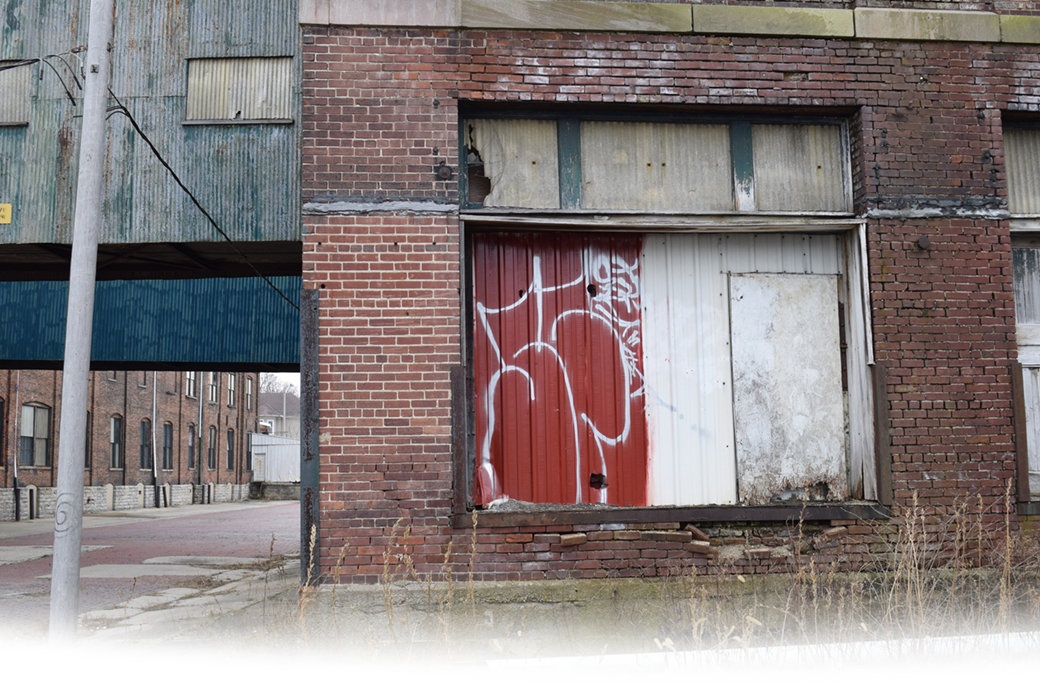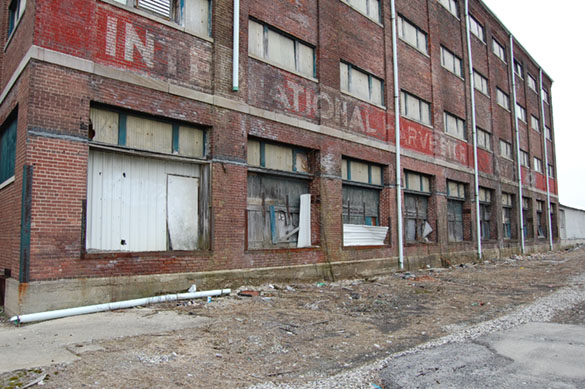
Brick By Brick

There is however, a slight difference in the size of the individual bricks between these two products and I will have to keep that in mind when doing the layout. Mind you, the difference is very slight but it will compound with each course of bricks; so I will have to experiment before going too deep into the construction. I’ve been stockpiling these sheets for months and may have enough of one brand to do the flat without having to mix and match. Luckily, the doors and windows break up the wall into discreet modules; so I won’t have to try matching or blending two different sizes of bricks. I tend to be compulsive about stuff like this. Getting the dimensions accurate is important to me, even though others would be happy if the overall proportions are simply close. It only takes a little extra effort to get it right from the beginning and, given the amount of work to come, why wouldn’t you make that effort? The temperature is going to be warm this weekend; so I can break out the portable table saw and start the substructure. Hopefully, I’ll have some progress to share soon. Regards, Mike
Not related to the structure project, but a compliment on the evolution of the design of the blog itself. I really like where this is going. The posts are starting to look a lot more like pages from a book – very cleanly designed. Further, they look like the pages from one of your books so it’s nice to see a common thread of design stretching across media and tying it together as a brand. Well done.
/chris
Back to the structure though. Nice method to describe translating prototype dimensions to model form – measure one brick course and multiple. It’s a simple skill but helps us relate to something as massive as this in terms of its component parts. Another of those tiny skills we start to learn but might never think to share.
Thanks
/chris
Do you plan to model the warehouse in this state (i.e. boarded up)?
/chris
Thanks Chris.
I used the same method when rendering pen & ink building portraits. It sounds tedious but it actually isn’t. I had the numbers I needed for the warehouse in just a few minutes time, complete with a rough sketch to use at the workbench. I don’t plan to model a boarded up building even though it would simplify the modeling. With so many windows to do I plan to make a master and cast the quantity I need. I may do the same with the doors but might scratchbuild them instead.
Thanks also for the comments on the evolving blog post formats. I’m experimenting with them and this week I discovered something I need to consider about the two column text format. It looks great on my desktop monitor where I can read it in its entirety. As a responsive site it reverts to a single column in portrait orientation on my iPad but in landscape mode, I had to back scroll a bit to read the top of the second column. Not a good experience for reading and something to be aware of in the future. However, in all, I like the flexibility I now have to design things.
Regards,
Mike
Regarding the column format on smaller screens. I typically read the blog and most of my internet on a desktop PC or on the laptop – both offering a similar screen. Interesting the comments regarding screens on mobile devices, such as your iPad, and how the screen renders there.
/chris
This is also true of the real thing – and it is handy to know that different model manufactures use slightly different sizes as this provides for greater verisimilitude.
Simon
So true Simon. So true.
Mike
Mike,
This post doesn’t show up under the blog post lists (under Read the blog). I saw the facebook post earlier, so I had a link but when I looked from my bookmark for the blog this latest post didn’t show.
Craig
Craig,
Try clearing your browser cache and any cookies. I just did a theme security update, which might also contribute to your problem.
Mike
Craig,
I have been having that problem, even after clearing my cache, but it has now gone away!
Mike: you seem to have fixed it for me!
Simon
Well, I won’t take credit for something I may or may not have done. If “I” fixed your problem, I have no idea how.
Mike
Mike,
Probably a by-product of the security update – who knows? Certainly not us!
On the combined points of counting bricks and size of bricks, it is useful to have some reference for the size of the bricks, e.g. a standard piece of ironwork on the road, a door frame or a person (but people vary in height!) Too many years ago I went to measure a station building, but ended up taking lots of photos instead, and simply took dimensions of the brickwork – remember to measure a brick plus a mortar line!
Simon