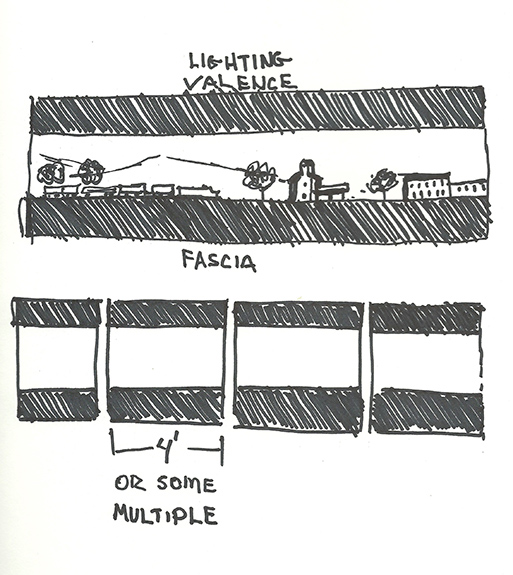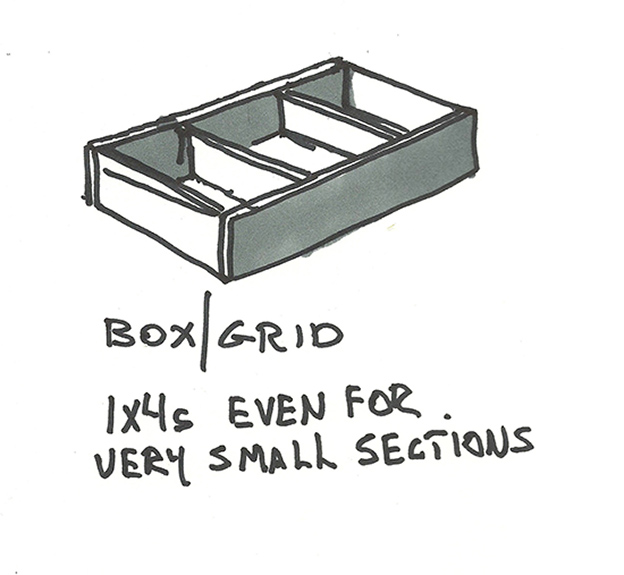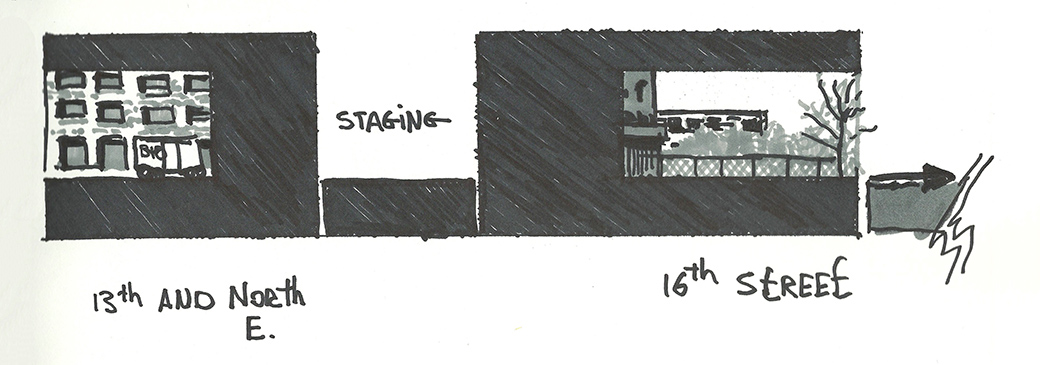Surveying the aftermath of dismantling the Indiana & Whitewater, I’ve wondered if there isn’t a better way.
Our layout design language is based on a sweeping horizontal perspective. One that the recent trend toward linear designs on narrow shelves emphasizes even more. Considering the linear nature of railroads and the typical images we seek in modeling them, this format is understandable, maybe even inevitable.
Add in the fact these installations are custom designed for their spaces and the problems of moving or fitting one to a different space become obvious. Modular construction is often touted as a solution but given the bespoke nature of the design; it’s my view that building a room or basement layout as modules just adds more complication to an already complicated project. If the new space is larger there’s little problem. If it’s smaller, well, we know where that leads. The builder winds up trashing things anyway rather than hassle with the configuration issues involved. One might be able to save a significant feature, lumber can be salvaged and so on but let’s face the truth; most of it winds up in the landfill.
I’m not here to bash on anyone’s choices however, after forty years, our traditional design practice strikes me as a horrible waste. Having dealt with the dismantling (I mean trashing) of more than one basement-sized layout and the resulting chaos, I’m less interested than ever and looking at alternatives.
The space the old layout occupied is out of play now and I have several locations around the basement that are eight to twelve feet in length. Each of these spaces could easily accommodate a single scene with staging. I’ve drawn inspiration from several sources such as the work of a modeler on the RMWeb by the name of BCNPete. His layouts in 2mm finescale feature a number of innovative design features centered on the fascia and overall presentation. Another source is my friend Chris Mears. Chris is also a fan of BCNPete’s work and has explored similar concepts for using the fascia to enhance the experience of interacting with a train. Chris and I have exchanged dozens of emails while tossing ideas back and forth.

Framed by the front fascia and lighting valance, a sweeping horizontal vista becomes the default view whether it’s built in place or broken into modular sections. (Forgive the typo in the hand written text above.)

We also tend to overbuild whether such strength is required or not.
Modules have been around for decades and our colleagues in the UK and elsewhere around the globe have taken the concept to new heights. American practice focused on people building modules to a common standard and then grouping them together for shows and other public display. This tends to kill creativity by constraining everything to the limits imposed by the standard. We also tend to view modular construction as a methodology, rather than a solution. We typically think of them as a smaller version of a traditional layout, often built to the same standards and material choices. As with the typical home layout, the backdrop and lighting are often afterthoughts rather than considered as integrated pieces of the whole.
I’m interested in the concept of a module as a self-contained scene, rather than a portion of a continuous scene that stretches over several connected units. I’m also looking at the ancillary aspects that surround a layout, such as storage for rolling stock and other supplies. Taking these needs into consideration from the outset is bound to produce better solutions that enhance the overall presentation. With these thoughts in mind, I designed a simple urban scene based on a location in my hometown.
As I’ve written before, I like the hide and seek aspect between the railroad and the surrounding buildings along North E Street. I took inspiration from Chris’s ideas of using the fascia as a screening device to direct one’s view of the modeling. In this case, I used a portion of the front fascia to enclose a corner building, which blocks the entrance from the staging cassette. This blank expanse offers a contrast between open and closed spaces. The integrated lighting valance completes the frame for the two-sided viewing window. The opening allows for a variety of photo angles and a generous reach-in to uncouple cars.
In considering the potential of the format, I think that multiple staging areas are more useful than more scenery. A design I’m working on places a small staging cassette between two modules in addition to one on the end. Doing so allows me to represent different scenes without the visual mismatch where they meet. I can hold a short cut of cars on this cassette to simulate travel over a longer distance, such as several city blocks. A spur could enter a building to an interior loading dock represented by the cassette, where the cars are held until pickup (illustration below).

Multiple staging areas offer greater operating potential on a cameo layout.
Experimenting with crude mockups has been encouraging. I’ve been pleasantly surprised by the effectiveness of using the fascia for screening my view. Even if two modules are connected directly, each scene has a sense of isolation from the other. Having even a small area of blank space in between gives one the feeling of viewing individual paintings in an art gallery. With each scene lit independently, the effect is even more pronounced. The interactive possibilities offered by Trevor Marshall in his recent post would be interesting indeed.
Admittedly, I’m a fan of this form. A cameo layout, to borrow Iain Rice’s term, suits my tastes in many ways. I’m intrigued with the self-contained aspects of the backdrop and lighting, along with the design discipline and focus required. It feels like the destination I’ve been moving towards for the last decade. I’ll share photos and more specifics of the build next time.
Regards,
Mike
Thank you for the mention.
I’m so energized by this approach to design and I feel like I’m only starting to understand its potential. When I first started trying to design something that would fit into a living space in our home I started to truly understand my dissatisfaction with traditional layout design. When we think of designing the layout to look like furniture in the room, we’re thinking in terms of construction and finish but not yet in terms of the mass of the completed piece and how it relates to its surroundings and the other objects in the room. What questions does its installation ask and what does it answer? There’s still a place for track planning but that happens perhaps now in a more contextual way.
I agree with the question around framing. We have ritualized some rather heavy-handed approaches to engineering some pretty lightweight shelving. Equally…the overall shape. How can we draw parallels between the components within the box and its shape – perhaps carrying lines in a complimentary way to reinforce the form over and again? Not just lines emanating from the models inside the box but what lines from the room in which the layout exists can be projected back into the scene?
Chris
This article https://1drv.ms/b/s!AhBKiUccWbLeh1k5TBUcIlrzEbo8 by Flemming Orneholme has always inspired me. He uses cameos to allow him to model very different scenes within one layout.
Hi Tim,
Interesting idea. I prefer to treat each cameo as an independent layout rather than require several modules be coupled together for operation. This approach won’t appeal to everyone but it suits my needs admirably at this stage in life.
Mike
Thank you for the mention.
You’re welcome Chris.
Like you, this process is teaching me how rigid my thinking has become. I have a lot to unlearn.
Mike