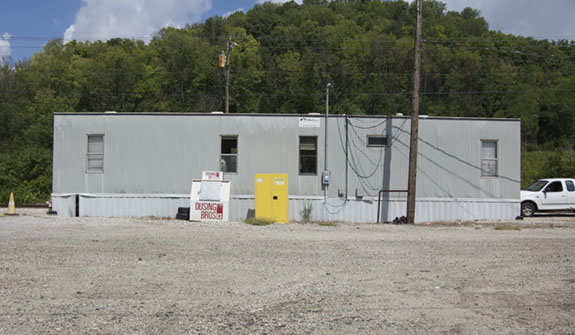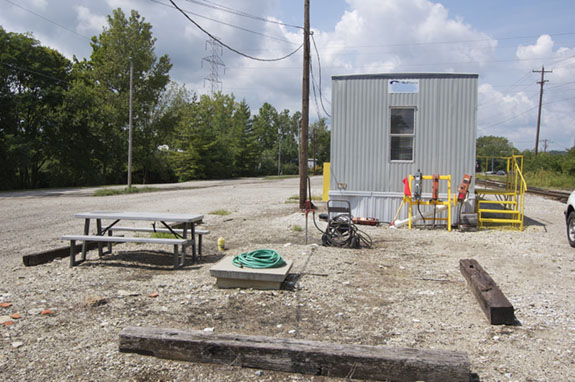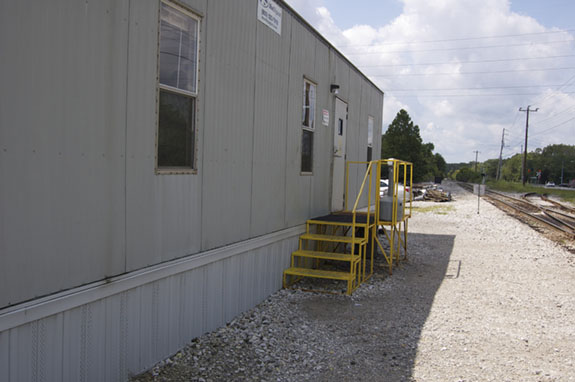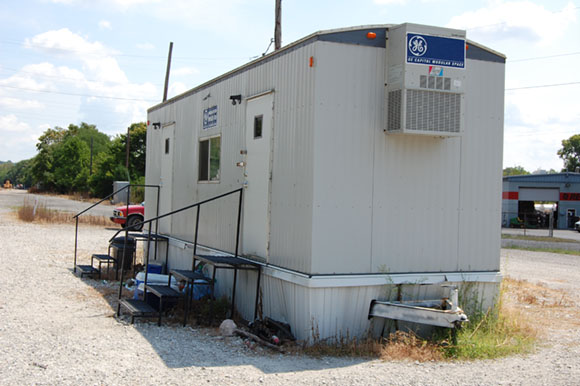Well, I now have my choice from three boxes that have served as the yard office at Valley Junction.
A recent field trip revealed the small trailer has been replaced with a larger 10′ x 44′ mobile office. (Sigh.) The new building is even more non-descript and the site is now essentially clutter free. There’s a rack to store End of Train devices, along with a picnic table for breaks on the east end but not much else that would be easily visible from normal viewing angles. The ice machine is still in place but the other building has been moved elsewhere in the yard.
Employees on duty let me take photos but that’s all. (They were doing me a favor too, I could have easily been told to move on.) Measuring the building was not allowed, so I stepped off the width and length and took my best guess at the dimensions, which I later discovered, was pretty accurate.
Back home, it dawned on me that company that made it (Modspace) might have useful info on their website. They do and I found this model with the specs and a floor plan. I still have to guess about the window sizes but I can extrapolate their dimensions from the known door sizes.
So, I have a decision to make, which one do I go with?
I’ll share my thought process in greater depth in Volume 10 of The Missing Conversation. For now, I’ll say that my unfinished model, shown in the other post, measures 14 x 36 scale feet; dimensions based more on getting the most from a single sheet of siding material than anything else. I’ve already suggested that a larger building doesn’t suit my vision of the developing layout scene, so I’m still inclined to go with smaller office No. 2 (below). More online research led me to an almost identical building measuring 8′ x 28′ overall and those specs seem to fit building #2, so that’s what I’ll use (eight feet and ten feet seem to be standard widths for such buildings, while lengths seem to vary by four and eight foot increments).
I still get to do prototype based modeling with the smaller building and I like the idea of incorporating certain features from my most recent trip. I was disappointed I couldn’t take more detailed field measurements but that’s the reality of railfanning in a hyper security and threat conscious world. I’m simply grateful for the reference material I do have. You win some, you lose some, sometimes it’s a draw.
Regards,
Mike




Ah, the perils of being contemporary, eh?
Think I’ll stick with 1946…
Simon
I’m drawn to the smaller one Mike. I assume the metal structure at the end is some sort of trailer tow bar and it’s on wheels? It seems to have running lights too.
Jim
Mike,
I like trailer #2. Has some more character, especially the air conditioner and trailer A frame/hitch on one end.
One advantage of modeling in the age of internet is that sometimes you can find the manufacturing company and get more information than what you can in the field. Gathering information, even though I am a freelance modeler, is half the fun for me! Have traveled to lots of nooks and cranny’s and stood in the road a few time to snap a quick photo for future reference.
Matt
What happened to Box #1 ?
Marz
Hi Marz,
The first trailer used for the yard office is shown here.
Mike