South of Brookville stood the remains of an old feed blending mill built in the late 1920s and operated by a gentleman named Cliff Roberts. Opened in 1930, the Great Depression eliminated any chance of business success despite Mr Roberts’s valiant efforts to save his operation. I only have two or three very poor photos of the derelict building that survived, and as I’ve written before, when I went to photograph it more thoroughly, nothing remained but the foundation (above).
Although disappointed, I was able to measure the foundation and confirm some measurements I turned up in earlier research. Over all the foundation is 20′ wide by 90′ long. As you can see it is in two separate sections having a gap between them. I don’t know why this was done, since my photos of the building suggest a continuous roofline. Perhaps one possibility was that it was a covered grain dump area.
After eighty years, the foundation is still straight and true. There are a couple of holes that have been knocked into it, and the area is very overgrown with trees and other vegetation. All of this growth, especially the trees, is what appeals to me for modeling.
In the last chapter of my book Pieces of The Puzzle, I mentioned that I planned to combine this foundation with the existing model of the Cedar Grove Mill and redo the original scenery in this corner of the layout. That work has begun at last. The original hillside scenery (shown below) has been torn out. I need to repaint the sky backdrop to get rid of those areas of black spray paint that I hoped would disguise the square corner. Experience with the layout has shown the right angle corner isn’t that noticeable after scenery and trees are added.
I fitted pieces of the Celotex fiberboard that I use for the roadbed to fill the hole and prepped the top layer for the foundation pour by building formwork from 0.040″ styrene strips cut from sheet stock. I decided the foundation walls should be 24 inches or so high and cut the strips accordingly. Building the formwork went well, actually, a little too well. I used gel CA to secure them to the fiberboard, which was fine. My huge mistake (one of several as you’ll see) was to use CA to secure the corners of the forms. This was a really bad idea. Read on to find out why.
Once the formwork was ready for the pour, I made a second huge mistake, by getting the Hydrocal mixture way off in terms of water to plaster ratios. (It’s amazing what you forget.) The mix was far too soupy and thin, although I didn’t realize it until it was time to strip the formwork. Things started getting interesting immediately as the plaster just crumbled to pieces every time I tried to remove one of those very secure pieces of styrene.
CA is marvelous stuff afterall. It holds like… Well you know. To say this was frustrating is an understatement. Building that formwork did take a fair amount of time, and to watch the plaster just disintegrate with the slightest touch…Nuts! Before going any further, I spread slightly dilute white glue on the top and the exposed sides of the plaster work to see if this would stabilize it. It did, but not without more damage from stripping the remaining formwork. The photos show what I wound up with.
I’ve been in the middle of the production cycle for the magazine and have been pondering what to do for several weeks now. It’s tempting to use this mess and model the foundation in a more deteriorated state than the prototype. Combined with the Cedar Grove model, it would make a visually interesting scene once the groundcover, trees and other growth was added. Tons of litter and debris would complete the picture. So what’s the problem? It’s this: How far into fantasy land modeling would this take things? How far can one deviate from the prototype and still call it prototype modeling? That’s the problem.
It will boil down to deciding what it is I’m trying to do and say with this scene and the layout as a whole. Like every layout mine has a ton of compromises already. All were made as deliberate choices governed by factors we’re all familiar with: space, time, and other resources such as skill level and existing knowledge of the subject matter. The central question becomes will this compromise enhance or detract from the story of the Indiana & Whitewater? What do you think? Just in case I need it, where’d I put that styrene?
Regards,
Mike
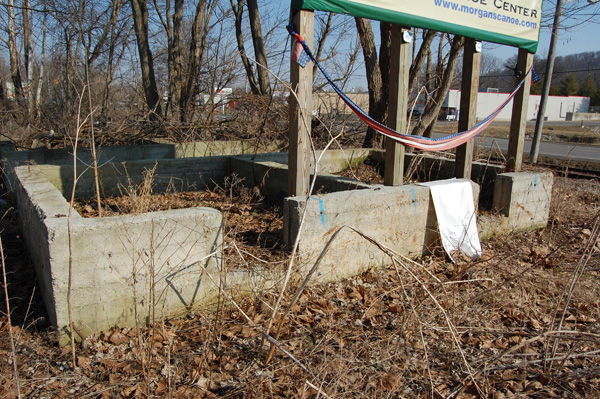
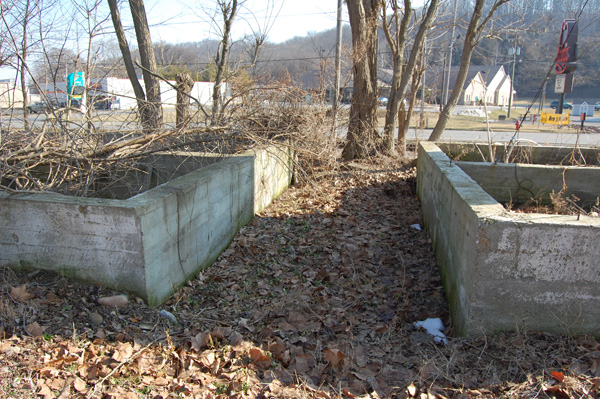
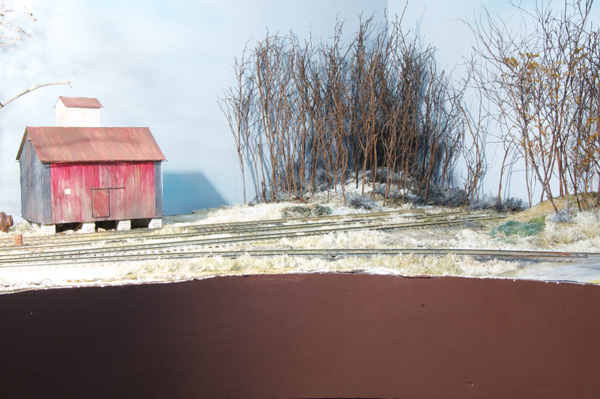
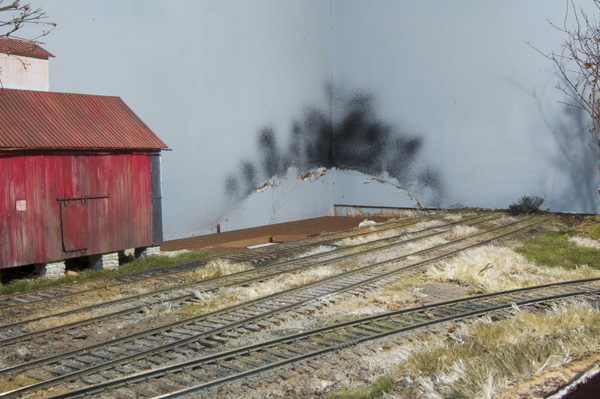
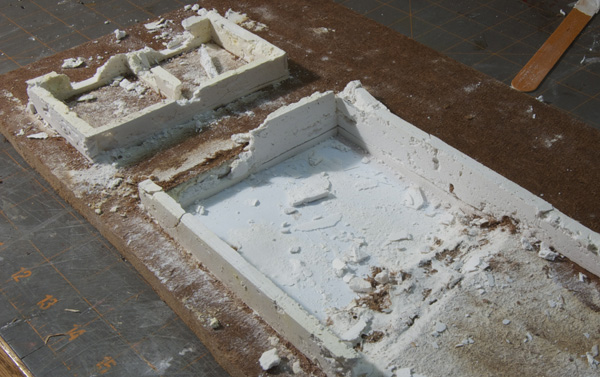
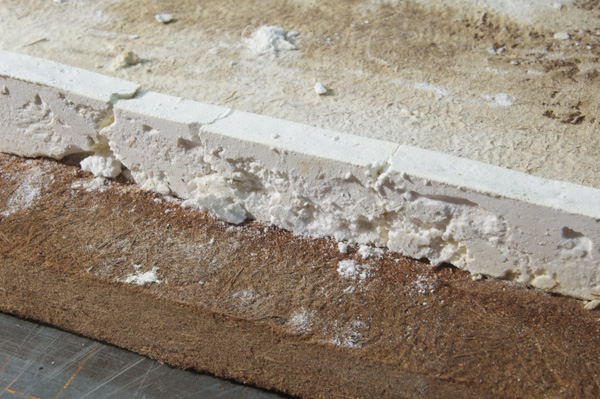
Mike,
Know it took sometime to get ready, but do the whole thing over. You like the end results.
Matt
Hi Matt,
Well since I’m the guy who’s always urging people to do their best, it looks like you have me dead to rights. Doing it over is the conclusion I’ve come to as well.
Mike