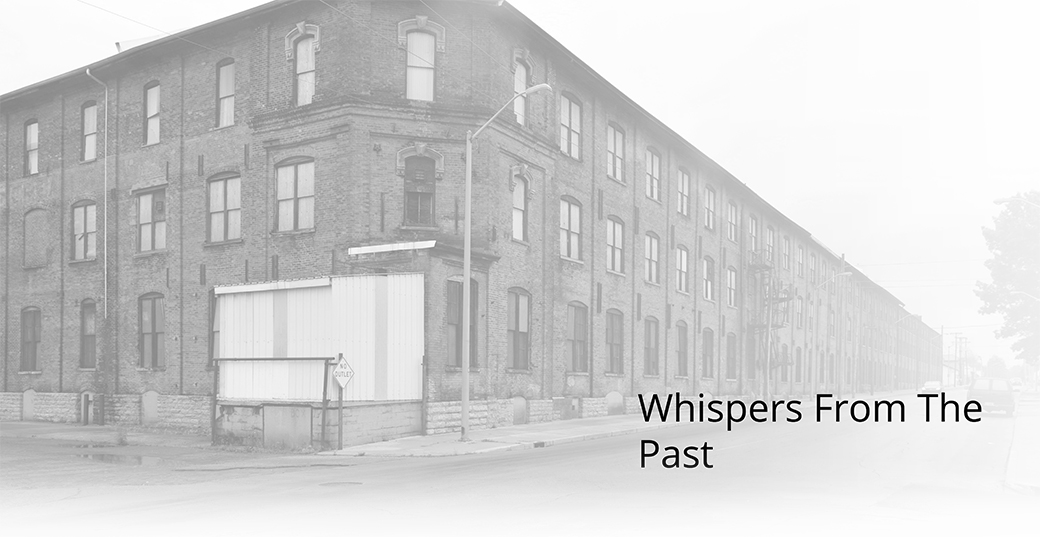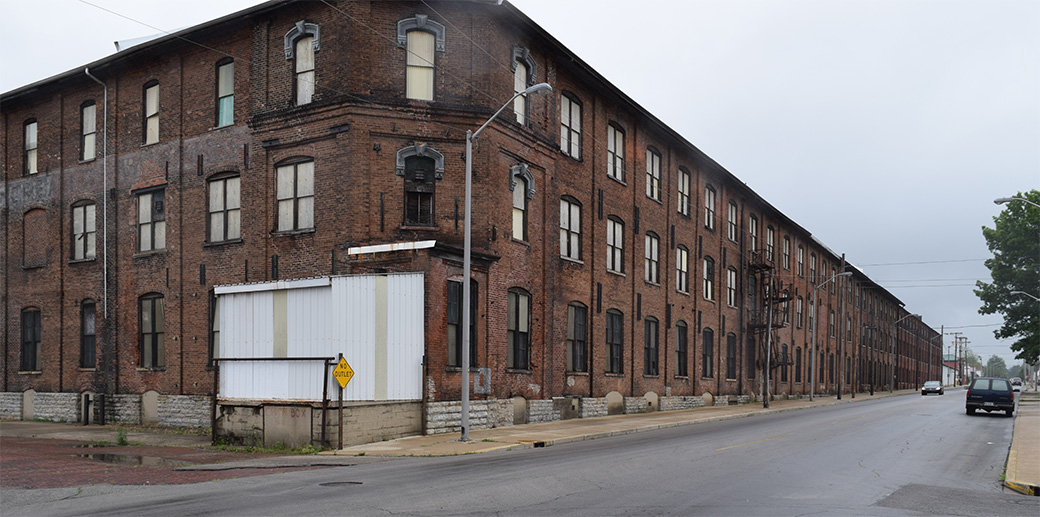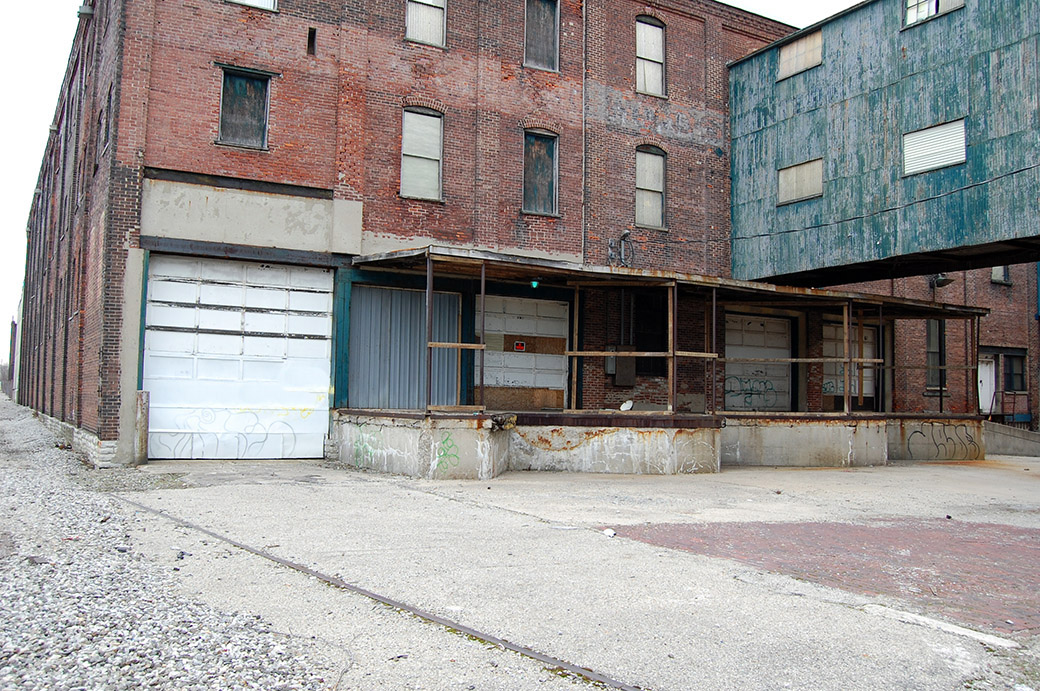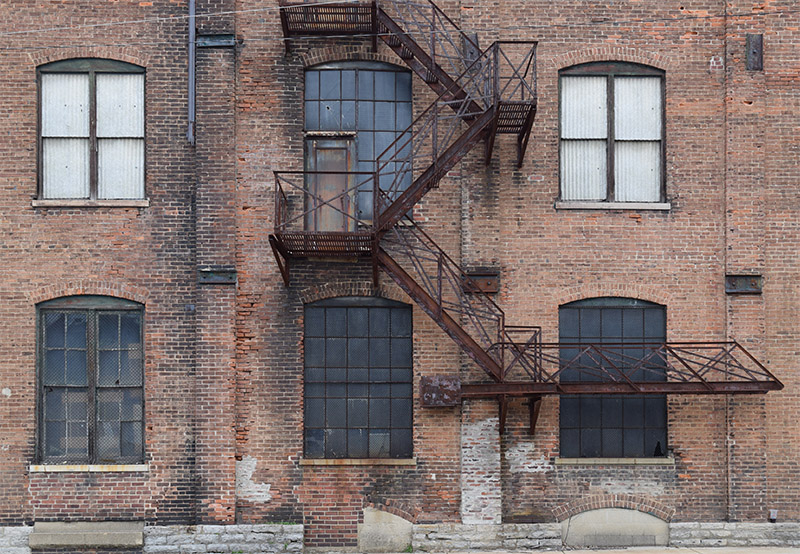
Ghosts from the past whisper to me when I’m photographing trains. Before you think how daft I must be with a statement like that, I’m actually referring to the remnants of Richmond’s nineteenth century industrial heritage.
The courtship between Richmond and the railroad began in 1853 when the first locomotive steamed into the city. The occasion was one of great fanfare, speeches and civic pride, as a new era dawned.
As a faster, more reliable means of transportation, the railroad brought access to new markets for the city’s growing manufacturing sector. In the decades between the end of the American Civil War and the turn of the twentieth century, many new factories sprung up along the tracks. Steam technology freed these businesses from a reliance on waterpower, allowing them to locate more conveniently to the railroad. Two broad categories of industry once flourished here: metalworking and woodworking.
Of the metalworking operations, the most relevant to my current modeling is the former Hoosier Drill Company located at 13th and North E Street. A manufacturer of threshers, seed drills and other farm machinery, the company relocated from Milton, Indiana to Richmond and built a massive works in 1877-8. Designed by noted city architect John A. Hasecoster, the structure originally featured an ornate octagonal shaped tower with Mansard roof and a five hundred foot long frontage along North E Street to the east.

The original building still occupies the space between the tracks and North E. It was greatly expanded after 1910, following a 1903 merger with the American Seeding Company of Springfield Ohio. The expanded facilities consisted of eighteen acres of floor area over four city blocks. The side facing the railroad is quite plain but once featured a siding that ran through one end of the building for loading finished machinery. Sometime in the 1940s, International Harvester Company took over the operations. Today the building is little used, if at all. The fact it is still standing 140 years later is a testament to the builders.
I find such history fascinating. Researching my hometown provides insights into the remnants I see along the tracks. Old track charts and a handful of first person accounts from retired railroaders bring the past to life and add depth. Understanding what was there prevents the improbable flights of imagination so typical of layout design.

At the opposite end, a siding entered this portion of the building for loading machinery undercover. The remnant of track you see in the foreground served the warehouse I modeled as the backdrop of the cameo. You can see evidence of many modifications to the building and a wide mix of pavement types in the street.
Modeling Considerations
Our temptation is to fit the whole building into a thumbnail sized space via selective compression and other visual atrocities. Modeling a full structure this size in quarter-inch scale would require an area of 5×11 feet at minimum. Even in N scale the size is nothing to sneeze at. My needs on the cameo layout are more modest.

I’m not making any attempt to model this building accurately. Instead, I cherry-picked details that fit the space I have and story I’m telling with the work.
For the most visible portion of the model, I chose this wall section with fire escape that faces the street. A detail like this clearly shouts urban industrial setting. The windows here suggest changes to the building over the years plus, it makes for a challenging modeling project.
I will have to modify my brass fire escape but I’ve studied this photo and the kit and believe it shouldn’t be a problem. Given the upfront location of this wall section, the attention lavished here will pay numerous dividends.
By contrast the back wall of the model is all but invisible but I do plan on a view from the end of the scene looking down the street. Like the full size building, this wall is nothing more than a plain brick facade without a ton of detail. The cameo’s fascia panels make up the remaining two sides.
Like other elements, this building adds to the story I’m telling. Representing older construction, it conveys the passage of time by way of contrast to the modern style of the warehouse flat. As you see from the photos, there is a great opportunity in modeling the wall surfaces with all the patched window openings and additions. I don’t need the whole building to tell a good ghost story.
Regards,
Mike
As with all selective compression, getting the balance is key. The nice details are nice, but if you squeeze too many in, you lose the feel the repetition gives you.
Agree Tim, you can take anything too far.
Mike