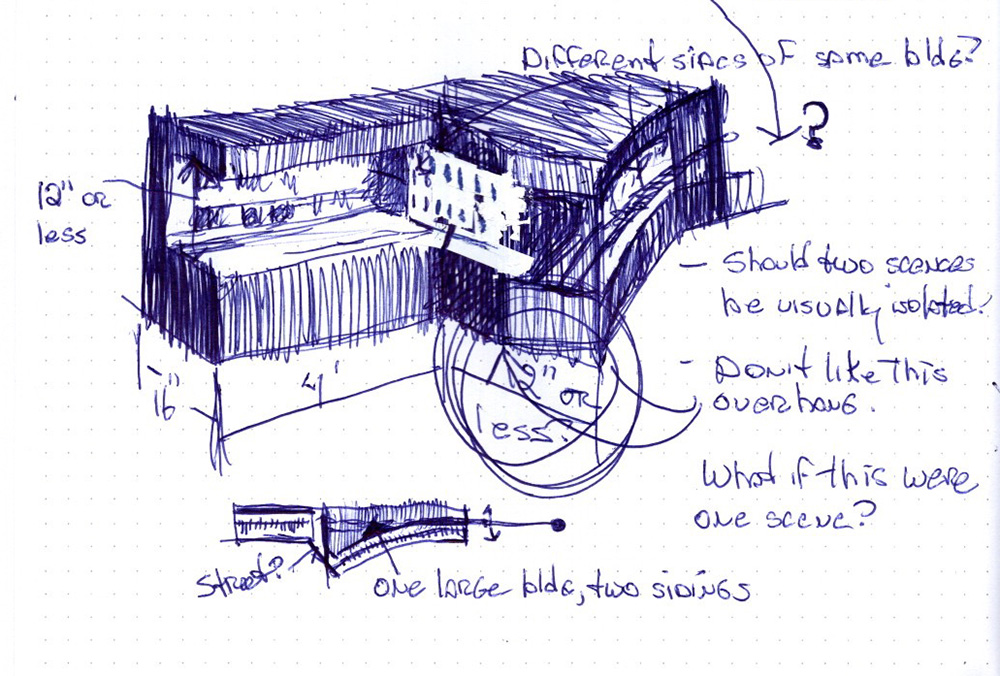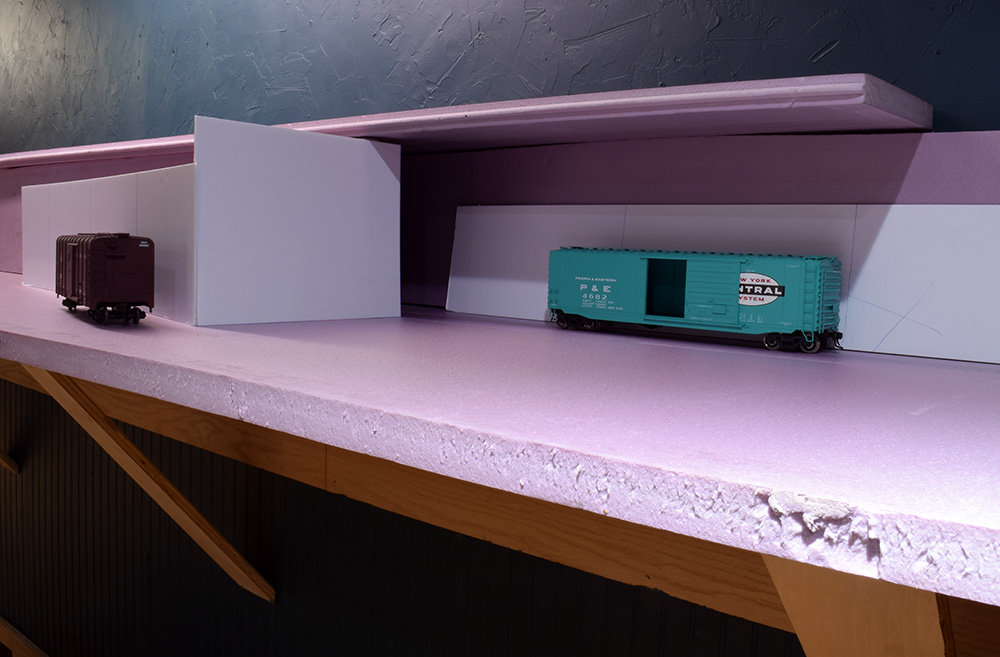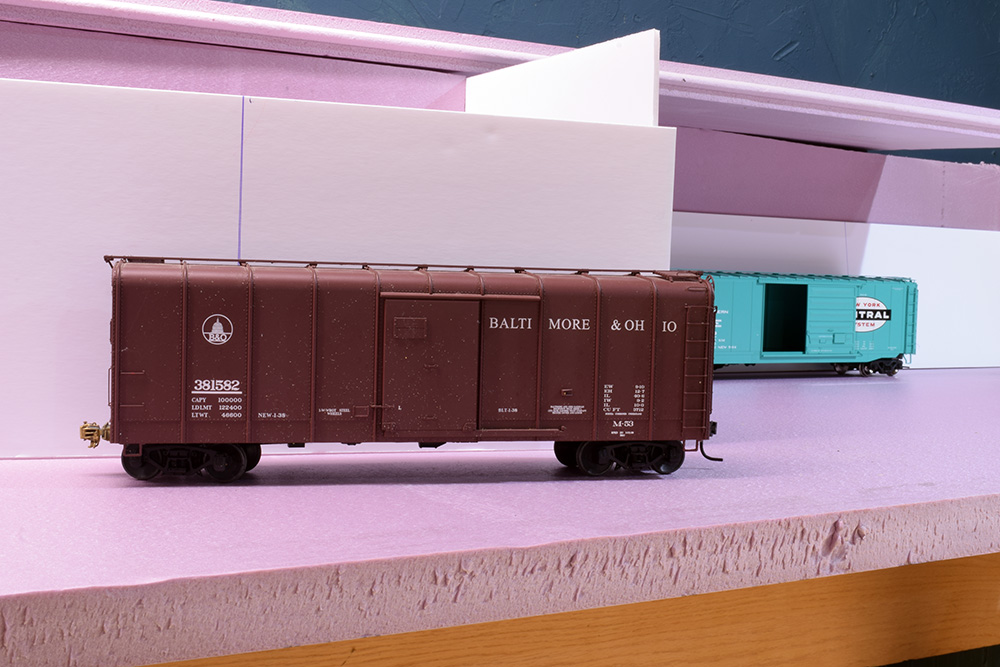Before my eyesight issues began I was content to pursue working with brass and not that interested in building another layout. That changed when I could no longer scratchbuild as I miss working with my hands and making things.
Chris Mears and I have a lot of email conversations where we explore different ideas that interest us. As he recently shared we compete or explore together, in the true sense of the word, new directions and ways to refine our thinking.
I’m always encouraged and often amazed by the creativity that flows from these exchanges and, I’m a better modeler because of it. One of my thoughts for a new layout was based on a design of his from 2018 he calls the Broken View or the Overlap.
The design is an ingenious and imaginative use of space that allows for interesting operation in a modest footprint. In his original version, Chris envisions two separate scenes based on an interchange and the industry destination for said cars. His post, linked to above, outlines his thinking.
Chris’s idea provides a foundation to build on that you could adapt to a variety of scenarios. I saw the potential for how my 13th and North E. Street cameo would fit one of the scenes with a different part of the same factory complex as the other. Using the same framing, lighting and color principles from Mill Road, I think there is a lot potential to explore in the design.



I flipped the orientation of my sketch for this mockup but it will work either direction. I love the sense of depth in this photo, even though it is shallower than you would imagine.
For my purposes in quarter-inch scale, I imagine an eight foot long scene with simple staging on one end. In quarter-inch scale, it’s too easy to overcrowd things and eight feet feels right in terms of letting the scene breathe. I’ve discovered how realistic the scale can be when it can stretch its legs a bit.
I’m aware the design uses shadowbox construction and that I’ve just spent several weeks railing against such methods. I think however, there are ways around the drawbacks I dislike. (Imagine the framework, buildings, and such, as pieces of flat pack furniture.)
As I explore this concept, perhaps Chris and I have several more conversations ahead of us. I’m certain they’ll be productive and enjoyable ones.
In truth, any decision about what’s next depends greatly on what my compromised eyesight will allow. Modeling an urban landscape is a daunting task as I learned with my previous cameo. If I can’t model to a standard I’m happy with, then I’ll have to face the prospect my days of active modeling may be over. For now, there’s lots to explore with the idea and I’ll cross that bridge if and when.
Regards,
Mike
0 Comments