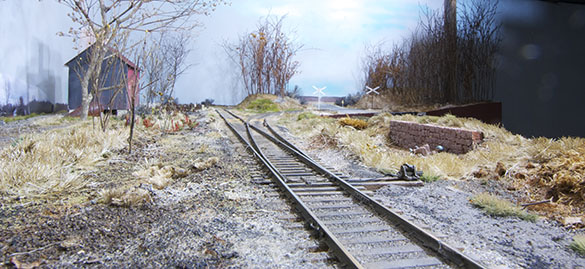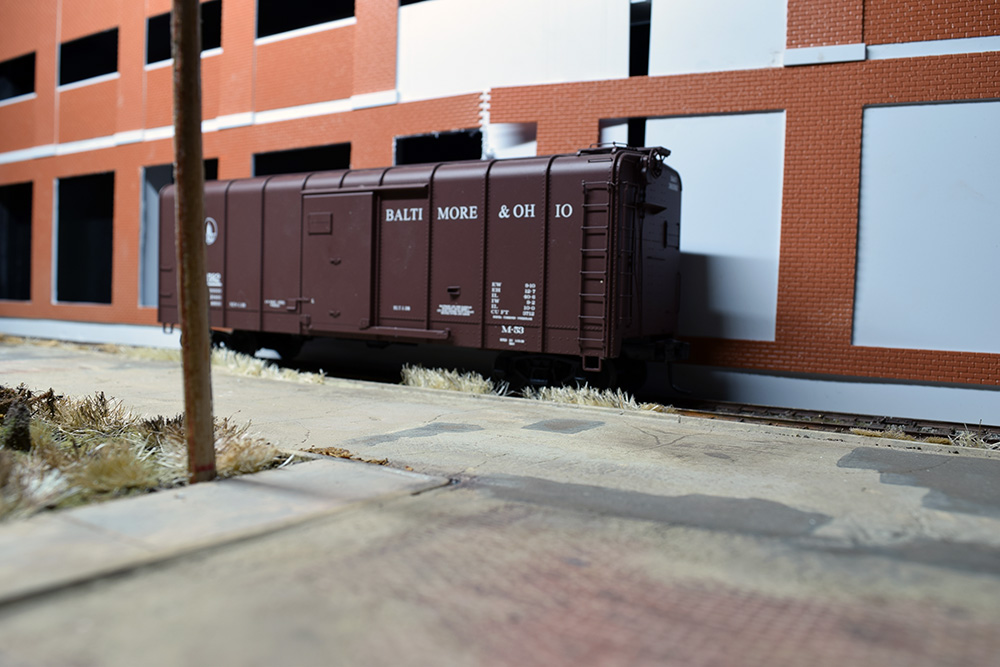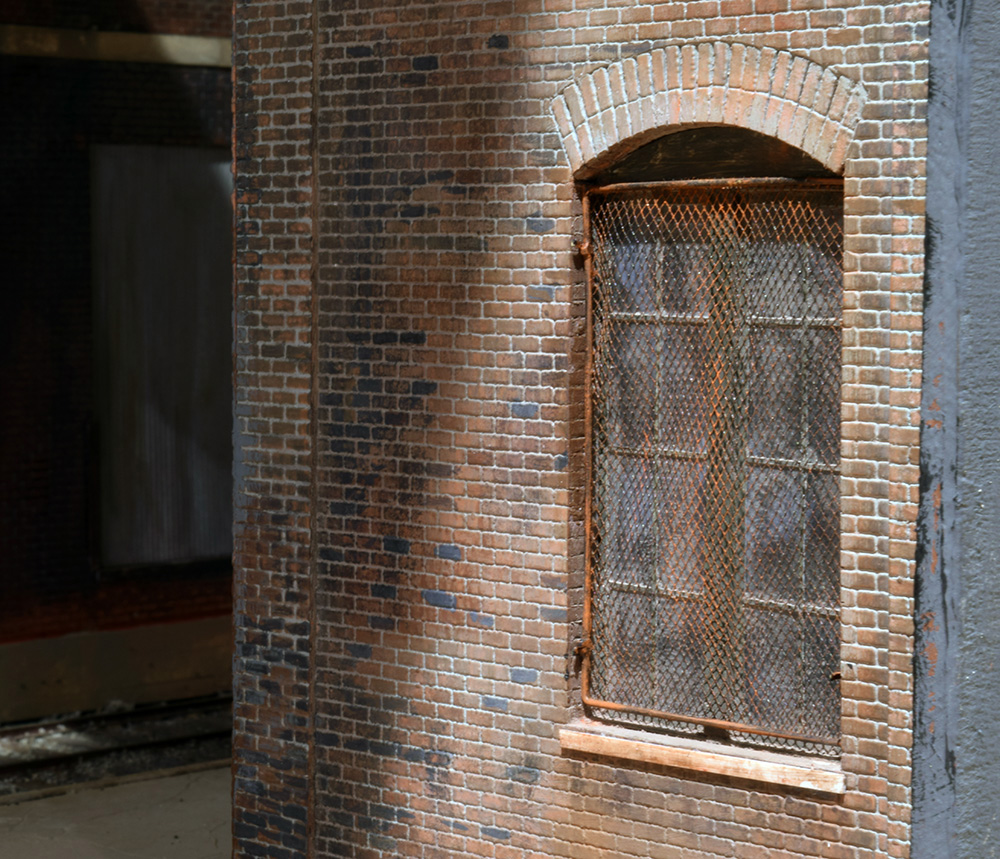For this build, I’m deliberately avoiding the typical track plan based approach because it doesn’t speak to the qualities I want to explore now. Concepts such as Open/Closed and Light/Dark are a way of understanding a particular subject and provide guidance for emphasizing the intangible aspects of how a physical space is shaped and experienced.

Open: The Junction turnout on the original Indiana & Whitewater. This is the wide sweep of a railroad stretching over long distances that we encounter in the real world and attempt to replicate in modeling.
In an open space, our sightlines are uninterrupted, often stretching to the horizon. The apparent depth seen in this photo comes from an eye level viewpoint and the optics of a wide angle camera lens, rather than an actual volume of physical space. That aside, it also comes from the use of a single track that allows for ample breathing room across the modeled landscape. The spaces in between are as important as the objects.

Closed: In a closed space sightlines are restricted or blocked entirely. You feel bound, hemmed in, perhaps claustrophobic. This under construction view from the 13th and North E Street cameo shows how effectively space can be manipulated within a small footprint. As in the concept of Open Space, there is a layering of objects here but it is more compressed because of the number and size of objects that are condensed into a given space.

Light and Dark: The shaft of LED sunlight focuses your eye on this window from the 13th and North E Street cameo. The contrast of light and shadow suggests a mood and time of day in addition to outlining the texture and character of the building. The dense background shadow hints at other unseen features in the area while eliminating any visual distraction from the window itself.

An Integrated Composition: A boxcar still life from the Mill Road cameo speaks because the freight cars relate in proportion and color to the landscape they occupy. Using similar tones and colors across the scene brings the different elements together into a cohesive composition instead of a collection of disjointed objects imposed on each other.
One feature that always amazed me was the tightness of the curved route at “The Junction”, because it rarely looked that tight. Most modellers would have taken what might be called a “snap track” approach, and simply used the turnout number that most closely matched the radius of the curve. But by sticking with a high crossing number (#10, if I recall correctly) the eye was drawn away from the curve itself and my mind just assumed it was the usual parallax issues as the curve was further away, and viewed low down, and must therefore not be as sharp as it seemed…
Hi Simon,
I’m not certain this will speak to your comment. I placed the camera on the layout and used a wide angle lens that was around 18-22mm. I cropped out the distracting rear wall above the backdrop. Those two factors accounts for the spacious feel in the photo. The No. 10 turnout gave a natural transition into the 48 radius curve which is very tight by quarter-inch scale standards. It didn’t look that tight from all the normal viewpoints but it really was an operational headache that I got tired of dealing with.So I removed it in the great purge of excess track that also opened up the scene.
Mike
It’s interesting to consider, as part of why we’re doing this, what drives the need to convert a fascinating design idea into a tangible form; what makes it worth the investment of resources.
The traditional narrative, originating in a particular railroad in a particular place at a particular time doing a particular act, is our familiar origin and it’s still a good method. I enjoy how our conversation is exploring alternative drivers like “what do we want to make” which is a different question than “what do we want to make models of”. Choosing model railroading is a choice like choosing sculpture or photography, painting or singing, poetry or film. As we learn more about what we need to express and how our bodies express these thoughts I suppose we’re aided in understanding why some events are better suited to one form of expression over another.
We exchange updates on our work in two dimensional film or still images. As such you could have created a beautiful painting of those boxcars at Mill Road but you chose to form a three dimensional model. In that choice, do you think, is part of what we’re trying to answer?
Chris
Good morning,
I was thinking about your photo series, chronicling the development of 13th and North, and how it too explore the conflicts of open and closed, and light and dark.
How your overall lighting plan guided us through the scene and helped us appreciate its design by modulating these values.
I’m excited to hear more about your contemplations on urban designs and, while thinking about your work this morning, how we could explore this for rural layout design too where the tools of refereeing open and closed or light and dark might be harder to employ.
I love this feeling of intrigue and curious when I can’t find the words to express into language and remain grateful that this conversation is here to explore.
Chris
Chris, thank you for both of these thoughtful comments. They’ve set my thinking into high gear and I don’t know where to even begin a response. I think I will weave my thoughts into the next blog post where I can cover it in more depth. I need to do a bit of rewriting and editing but it’ll be up this week. -Mike